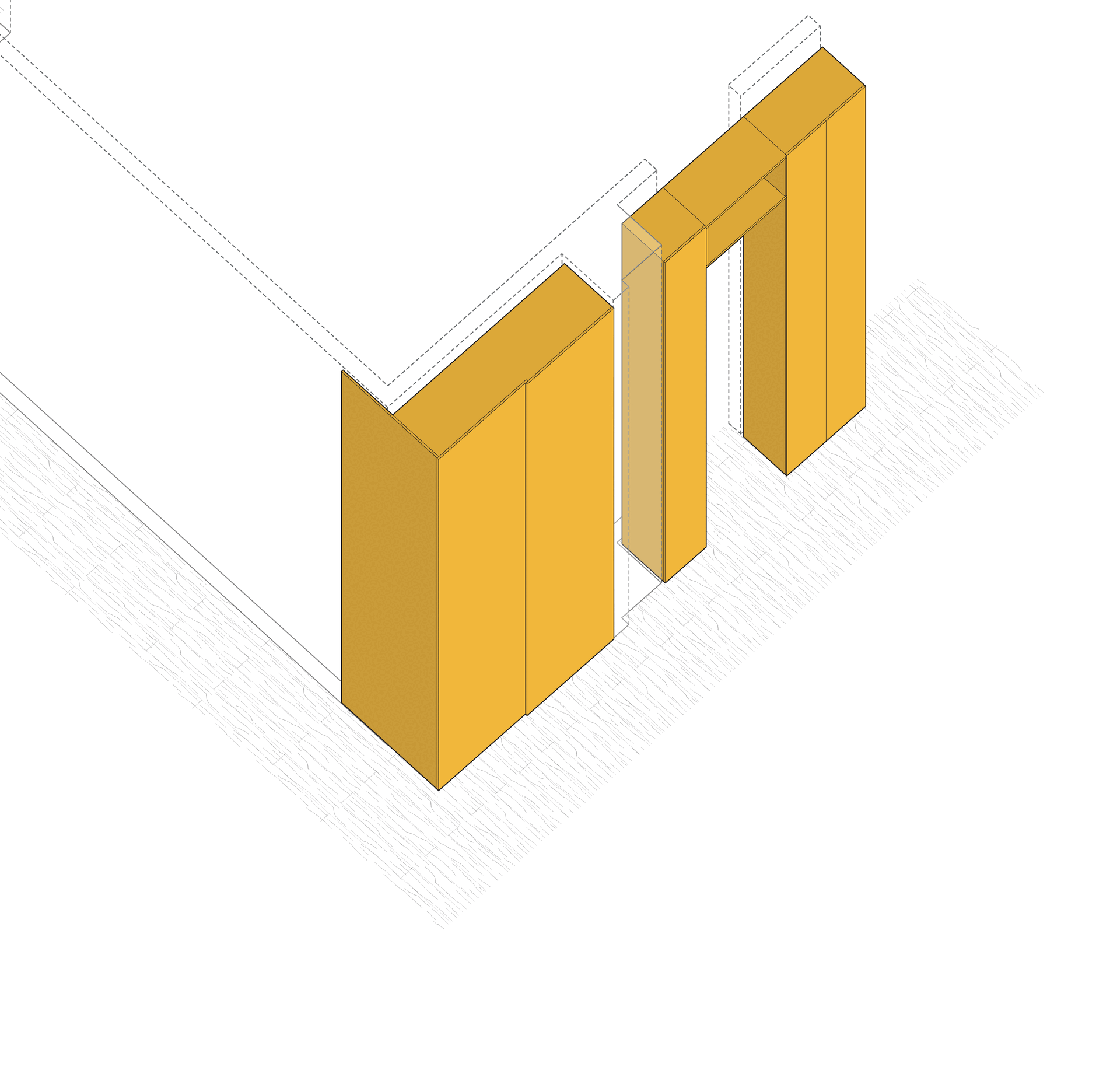Linea Viva

Milan, IT
Apartment Renovation
approx. 150 sqm
Completed
Construction Company Edilservizi Fumagalli
Custom-made furniture Novarredo
Photographer arch. Tommaso Meraviglia

The project involved the spatial reconfiguration of the entire apartment, which had remained unchanged in terms of materials and proportions since the years of its construction.
The demolitions and the new planning of the spaces have the aim of making the light coming from the windows on a single side of the apartment perceptible right from the entrance with the main objective of "opening" the space and visually expanding it.
At the same time, despite operating on a small surface area, essential functions and spaces such as a second bathroom and a laundry area have been added.
The living area is now large and bright with a generously sized peninsula kitchen that meets the client's request, a passion for food preparation.
The living area also hosts a space dedicated to relaxation and one for dining and is clearly distinct from the sleeping area thanks to a full-height flush-to-the-wall door that also visually interrupts the long corridor, the only distribution axis of the apartment.
Further ahead, in the sleeping area, the space compresses to introduce us to the corridor that leads us to the more intimate and private spaces of the house.
A continuous structure was designed to connect the two parts which, although interrupted by the large pivoting door, contains various containers.
At the entrance, a wardrobe structure with sliding doors was created that dialogues and interacts, through an oak panel that extends towards the dining area, with the different souls of the living space.
In the corridor of the sleeping area, the volume continues with two columns with shelves, joined by a bridge which is nothing more than an open oak box-shaped compartment, creating additional space for storage and container.

The chosen colors and materials create a sober and minimal palette, including white lacquers and laminates, oak wood, and beige fabrics, interrupted only by the introduction of large-format porcelain stoneware tiles that brighten the small guest bathroom with a vibrant, luminous yellow.
A few pieces of Italian and Danish design add character to the space, interacting with it and its inhabitants, helping to shape the setting of a new domestic environment.







